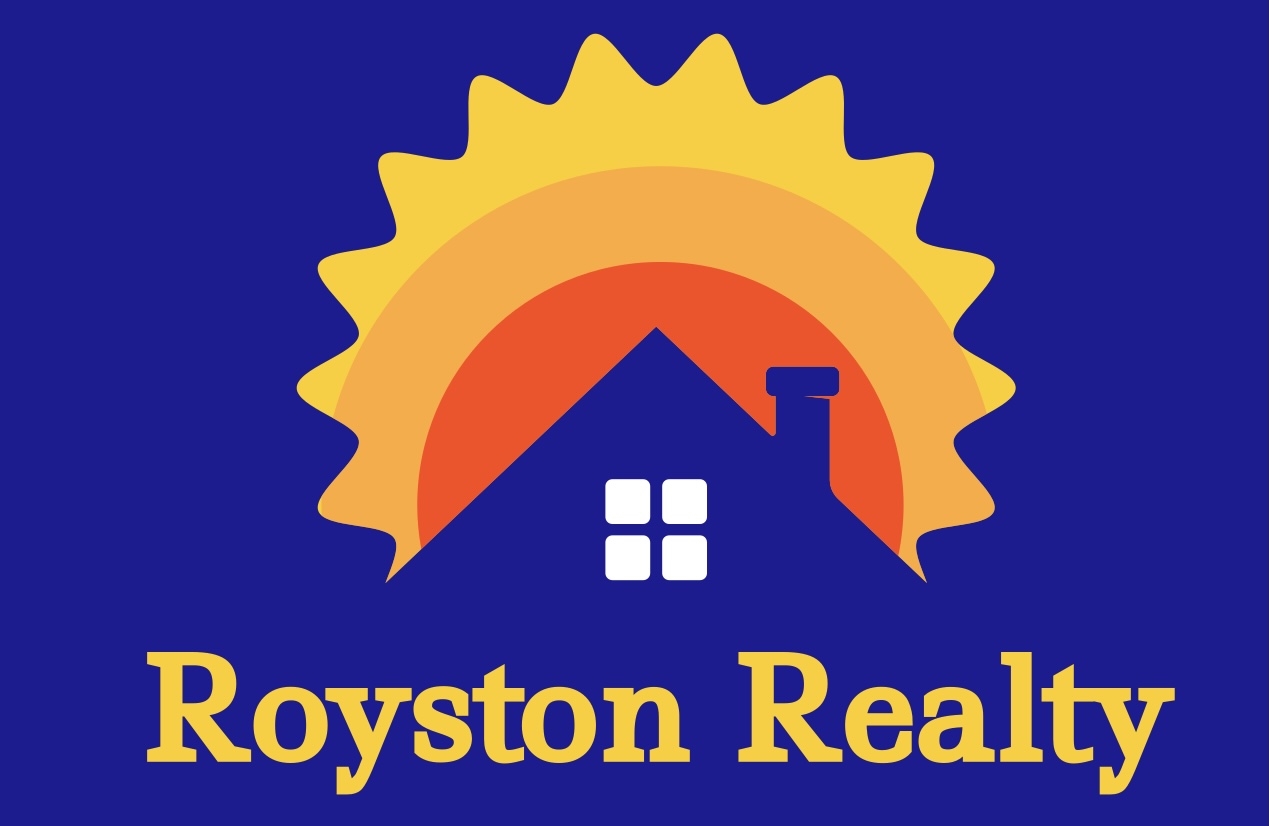***Deadline for highest and best offers is Sunday the 28th at 3 PM and offers will be reviewed and responded to Sunday evening.*** Experience peaceful living in this beautiful and upgraded 4 bedroom, 3 full bath home, nestled on nearly 2 acres of a meticulously landscaped paradise. A semi-circular driveway leads you to this tailored all brick home with a 2-car garage, impeccable landscaping, new slate and limestone walkways, huge multi-area decks with charming gazebos, a serene Koi-pond with 30-40 vibrant Koi, a brand new sparkling above-ground pool with new pump and decking, vast garden area with greenhouse frame, gardenerâs shed, and a lush backyard surrounded by white cross hatch PVC fencing and majestic treesâall coming together to create a truly private outdoor oasis. Inside, an open floor plan with generous room sizes, gleaming hardwood floors, decorative moldings, a soft neutral color palette, upgraded lighting, renovated kitchen and baths, and an abundance of windows and new skylights that stream natural light are sure to captivate. Updates including a new pool liner and brand new pump, a state of the art Kinetico water system, Pella French doors, and so much more make it move in ready! ****** A light filled foyer with a skylight, crown molding, and chair rail welcomes you home as warm hardwood flooring flows into the living room where a bay window and two skylights fill the space with sunlight. Steps away, the gourmet kitchen featuring a striking ceiling with exposed beams and skylights boasts beautiful granite countertops and backsplashes, an abundance of upgraded cabinets, and stainless steel appliances. A large center island with a gas cooktop provides bar seating, and the adjoining dining room provides plenty of space for all occasions. Here, French doors open to the spectacular and expansive custom multi-area decks with gazebos and views of the lush landscaped yard, Koi pond and granting access to the shimmering pool, patio and yardâyour own private outdoor haven for spending time with family and friends, nature watching, and simple relaxation! ****** Back inside, hardwoods continue down the hall and into the primary bedroom featuring windows on two walls, a skylight, and private bath renovated to perfection with a granite topped vanity and frameless glass enclosed shower with marble style tile and decorative inlay. Two additional bright and cheerful bedrooms, each with hardwood flooring, share access to the renovated hall bath. ****** The walkout lower level features a family room with walls of rich reclaimed wood from the property, plenty of space for games and media, and an inviting floor to ceiling brick fireplace with a cozy woodstove insert. Glass French doors open to the patio, and a 4th bedroom and an additional full bath make a great guest suite. A spacious den with a walk-in closet provides versatile space for a home office, exercise, or hobby room, a large laundry room with utility sink has a washer and two dryers, and a storage/pantry room with cabinets and counter space provides loads of storage solutions completing the comfort and convenience of this wonderful home! ****** All this in the tranquil Woodhaven community in a fabulous mid-county location, super convenient to Route 234, Hoadly Road, Prince William Parkway, I-95, Express Lanes, and the VRE. There is plenty of diverse shopping, dining, and entertainment choices in every direction and the home is located in the highly desired Colgan High School pyramid. This home is a masterpiece of design and comfort and offers a relaxing lifestyle and main-level living!
VAPW2075992
Single Family, Single Family-Detached, Raised Ranch, 2 Story
4
PRINCE WILLIAM
3 Full
1974
<1--
-->
1.83
Acres
Softener Own, Hot Water Heater, Oil Hot Water Heat
Brick, Cedar Exterior
Septic
Loading...
The scores below measure the walkability of the address, access to public transit of the area and the convenience of using a bike on a scale of 1-100
Walk Score
Transit Score
Bike Score
