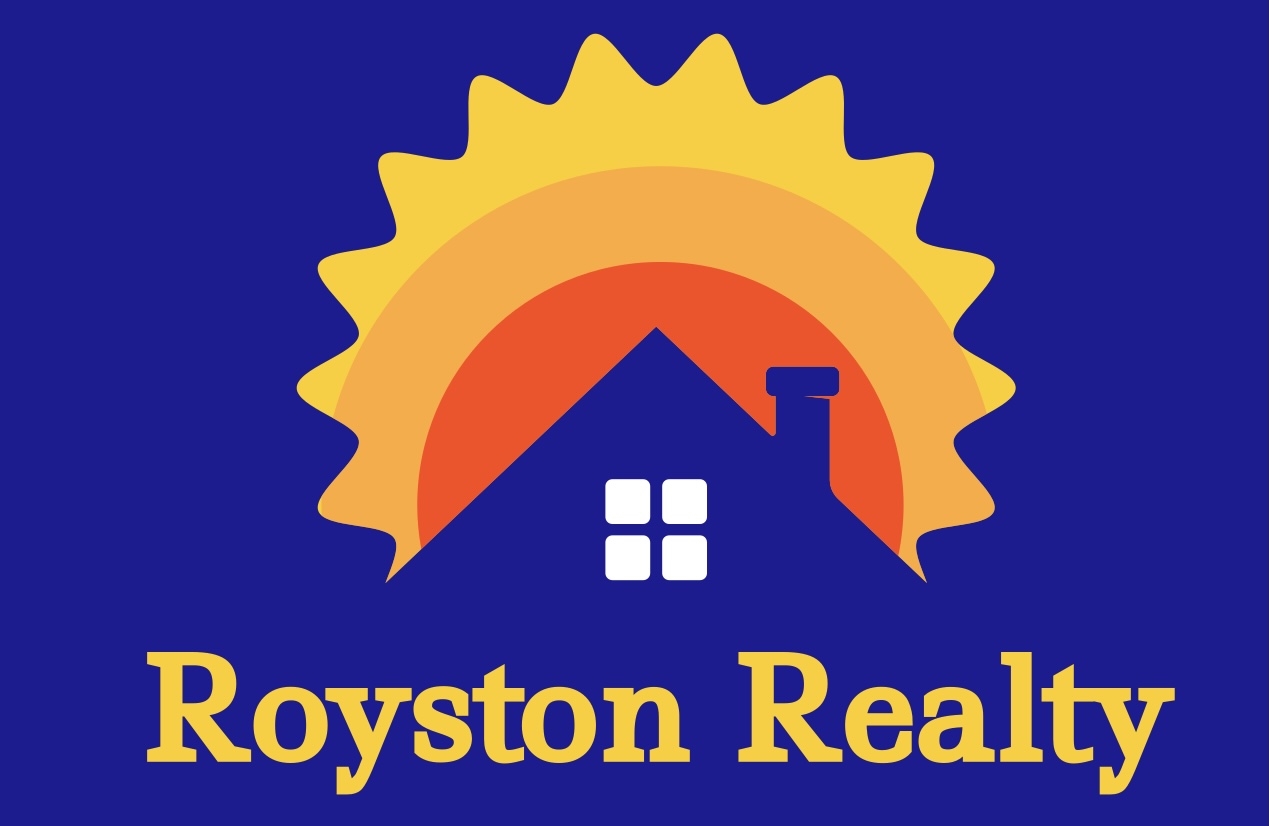Welcome home! This home features 4 bedrooms, 2 full bathrooms, 2 half bathrooms, a sunporch, a stamped concrete patio with a built in grill, 2 car garage and a full finished basement that includes a 2nd full kitchen. As you walk in the front door you will be welcomed by the open foyer with 18' ceilings and beautiful real wood plank flooring. To your left you will enter the large dining room with crown molding, chair rail, interior plantation shutters and lots of light. To your right is the formal living room also with crown molding and interior plantation shutters. Moving further into the 1st floor you will find yourself in the family room which has a propane fireplace for those cold winter nights. Next you enter the expansive kitchen. The kitchen contains a breakfast room with a sliding glass door out to the sunporch where you can enjoy your morning coffee, upgraded natural cherry cabinents, a center island with a breakfast bar area, tile back splash, granite counter tops, built in wine cooler, stainless steel appliances and a large pantry. The remainder of the 1st floor includes a powder room with a hammered copper sink and wood plank flooring along with a large laundry room. Moving up to the 2nd floor you will notice the upgraded wrought iron spindles to the stair railing and all along the landing. To your left is the primary bedroom with cathedral ceilings, walk in closet, ensuite bathroom (dual granite vanity, walk in tile shower w bench and glass enclosure) as well as a large office/sitting area. The remainder of the 2nd floor contains 3 additional bedrooms and a full bathroom. Making your way to the full finished basement you will find yourself in a media area with an Owens Corning wall system, a full kitchen w large island, a half bathroom, a general entertainment area as well as additional storage and a utility room. The back stamped concrete patio with built in gas grill overlooking the 0.73 acre level rear yard is the perfect place to end your day! In addition to ALL of this the water heater is only a couple of weeks old and the roof, HVAC system, stamped concrete patio and radon remediation system have all been added/replaced in the last few years. Come check this one out today!
PAMC2108292
Single Family, Single Family-Detached, Colonial, 2 Story
4
UPPER PROVIDENCE TWP
MONTGOMERY
2 Full/2 Half
2001
2.5%
0.73
Acres
Sump Pump, LP Gas Water Heater, Public Water Servi
Vinyl Siding
Public Sewer
Loading...
The scores below measure the walkability of the address, access to public transit of the area and the convenience of using a bike on a scale of 1-100
Walk Score
Transit Score
Bike Score
