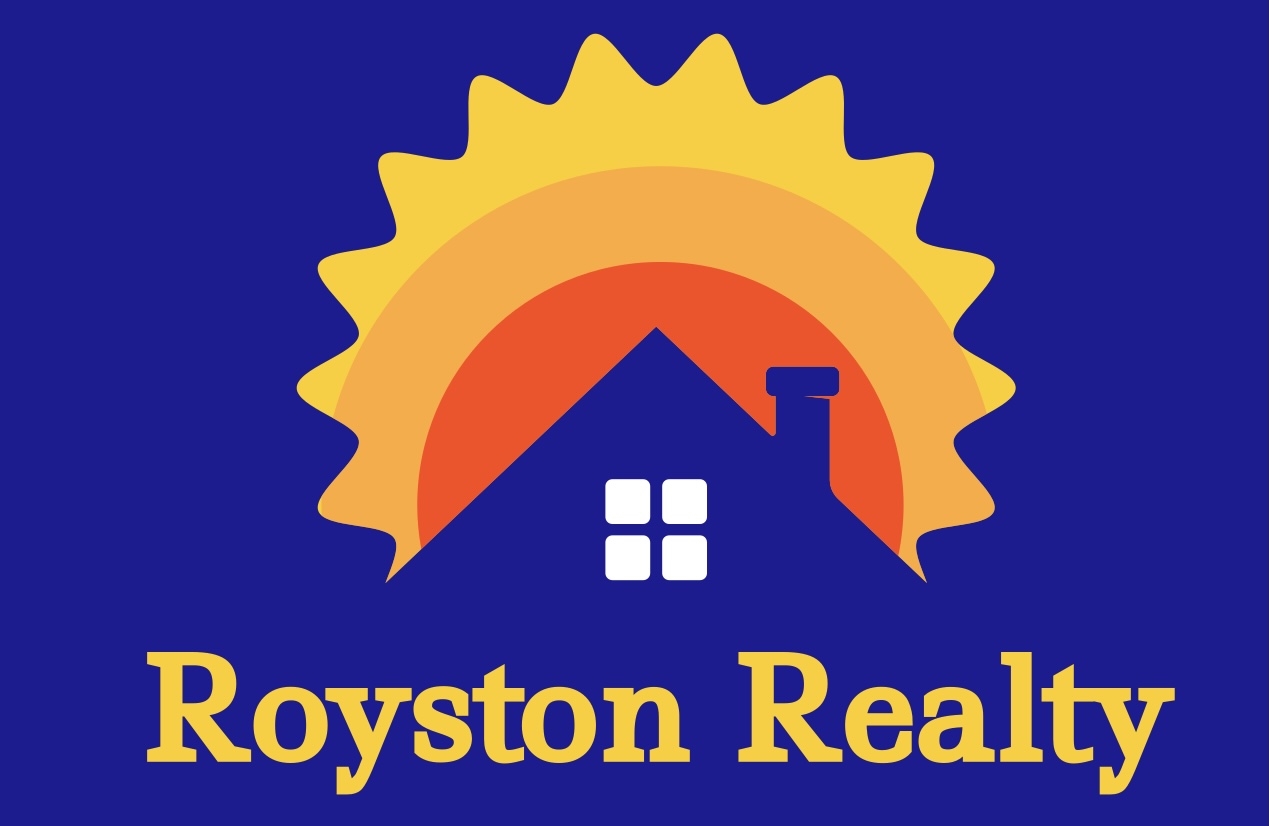**Welcome to the popular Fairburn model, a sophisticated floor plan with tall ceilings on the main level and a large foyer entry dividing the formal living and formal dining rooms, knee walls and decorative columns defining each space. Formal living room is a great space for a quiet reading nook or home office, with the front windows overlooking the perfectly landscaped front yard. Formal dining room is around the corner from the kitchen, making it ideal for entertaining where the pots and pans in the kitchen can be out of sight at meal time. Daily living happens in the openness of the kitchen, breakfast nook and family room. Plenty of cabinet and granite counter space between the L shaped counters and island. Under cabinet lighting is a favorite, brightening prep spaces or offering the perfect amount of light in the evening. The breakfast nook functions perfectly for round, square or rectangular tables. There is a plenty of space for just about any configuration. Family room beyond the breakfast nook comes cable/internet ready with both basic level services included in the monthly HOA fee. Current provider is RCN. Off the family room is a deck with screened gazebo, a three season retreat to enjoy quiet moments or outdoor entertaining. Laundry room/mud room is tucked behind the kitchen. This is where you would enter from the rear load two car garage. (Wheelchair ramp from garage to home included in sale.) Two bedrooms and two bathrooms are located on the main level. Owner's suite offers two walk-in closets and a luxury full bathroom with double sinks, soaking tub and separate shower. Secondary bedroom is generously sized with hall access to second full bathroom. This particular home has a fully finished basement which provides loads of finished space, offering versatility for recreation room, workout room, home office, craft room or guest room( there is an additional full bathroom here.) And you won't have to use a lick of the finished space for storage. There is a huge unfinished storage area. Roof and water heater were replaced 2023. **One time capital contribution of $3,720 at time of purchase to be paid by buyer.**Community clubhouse is located off of Craighill Drive. Stop by and take a look inside. There is an indoor pool, billiard/game room, party room, exercise room and even a kitchen and lounge area. The deck of the clubhouse looks out over Broad Run. This is a great setting to rent for large parties or gatherings. Also enjoy tennis, pickle ball, bocce ball and a putting green outdoors. There are always groups and activities to join. **
VAPW2077314
Single Family, Single Family-Detached, Colonial, 2 Story
2
PRINCE WILLIAM
3 Full
2003
<1--
-->
0.2
Acres
Gas Water Heater, Public Water Service
Brick Front, Vinyl Siding
Public Sewer
Loading...
The scores below measure the walkability of the address, access to public transit of the area and the convenience of using a bike on a scale of 1-100
Walk Score
Transit Score
Bike Score
