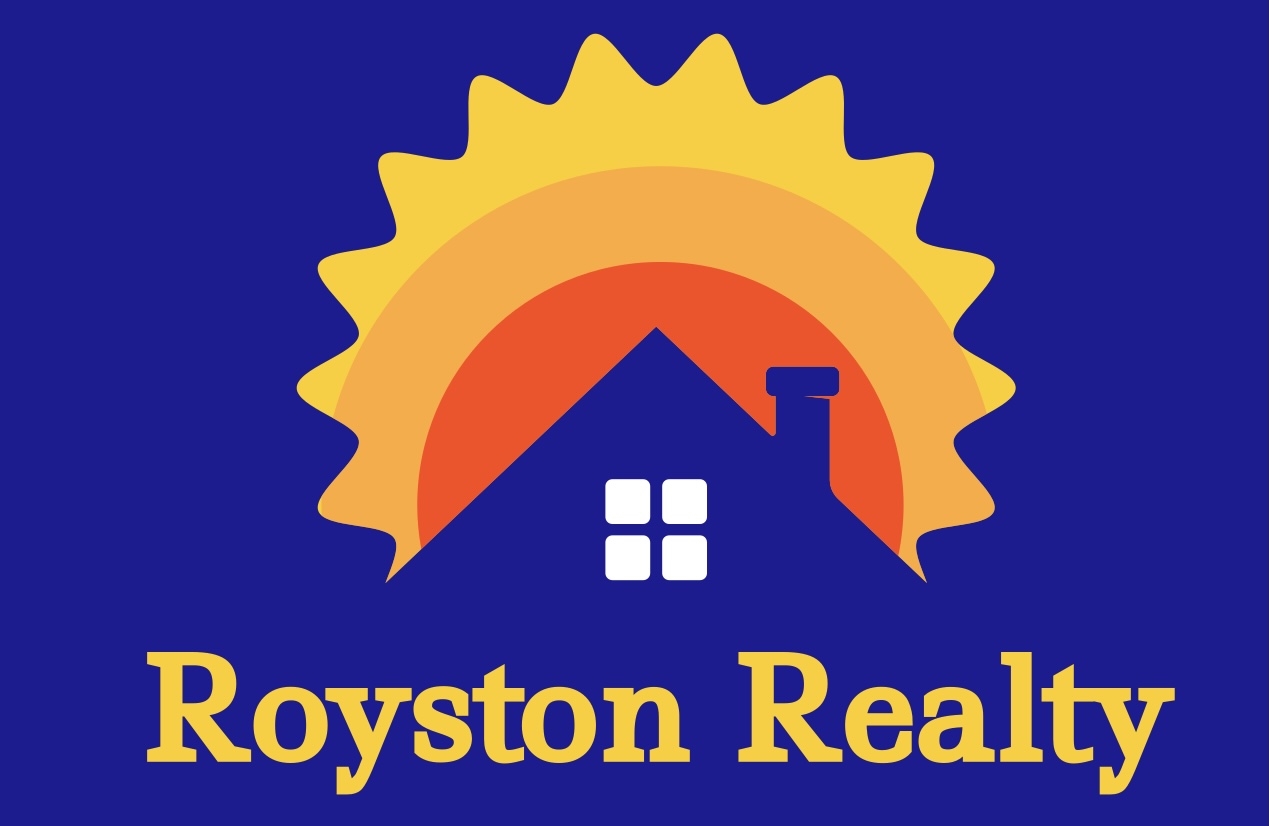"High above Pleasant Walk Estates,...on a grassy knoll, your private oasis awaits." It will be love at first sight! Why build when you can by this 1 year old custom home on over 5 acres on the side of South Mountain? Much of the land is in FRO . 3 car garage, new Amish made12X24' Shed, for ample RV/boat /toy parking and backs to 1000s of acres of hiking/walking recreational trails that ultimately arrives at the Appalachian Trail. Large front porch, back covered porch (recessed lighting and TV Mount) and sun seeker patio with large firepit round out the exterior. House has so many windows for 360 views. 5 1/4" board solid white oak hardwood floors throughout. Beautiful foyer with picture framing, crown molding, oak treads, with painted risers and rails with black wrought iron balustrades. That leads to Great Room with 2 story stone FP with high efficiency woodstove insert. Kitchen with bar stool seating for 6, upscale white shaker style cabinetry and stunning "fantasy brown" granite, rest of the cabinetry is "Pepper" colored (think expresso/black). Kitchen with Commercial Grade appliances including a "Cafe" Brand double ovens (top one with french doors and 6 burner Propane Cooktop. Microwave drawer, large Kitchenaid Fridge and Chef's hickory range hood. . Large white farm sink and lots of recessed lighting. Huge walk-in pantry with wood shelves, and morning room holds table to sit 8 easily. 2 sunny offices or 1 and additional flex/bed room on main Level. Primary suite on main level with 2 walk in closets. Ensuite bath has dual sinks, quartz counters, large corner shower and big soaking tub. Ceramic and marble finishes. Large mudroom, laundry with "arrival center" with cubbies, laundry sink and lots of cabinetry. Beautiful stairway to upper level with 4 large bedrooms (one guest room with ensuite bath), another full bath with dual sinks, and granite or quartz and ceramic tile. All bedrooms have ceiling fans with remotes. Big linen closet . Windows and doors are all cased and wide baseboards throughout. Huge basement with 9' ceilings with rough in for full bath, wide area-way walk-up exit. 2 zone heating system with oversized 3 1/2 ton units. Well gets a staggering 40 GPMs. 200 amp service with subpanel and room to expand. 3 car garage is fully insulated with ample storage and shelving. ****Please no drive-bys without appointment, Private shared driveway.
MDFR2050136
Single Family, Single Family-Detached, Colonial
5
FREDERICK
3 Full/1 Half
2023
<1--2%
-->
5.12
Acres
Hot Water Heater, Electric Water Heater, LP Gas Wa
Vinyl Siding
Loading...
The scores below measure the walkability of the address, access to public transit of the area and the convenience of using a bike on a scale of 1-100
Walk Score
Transit Score
Bike Score
